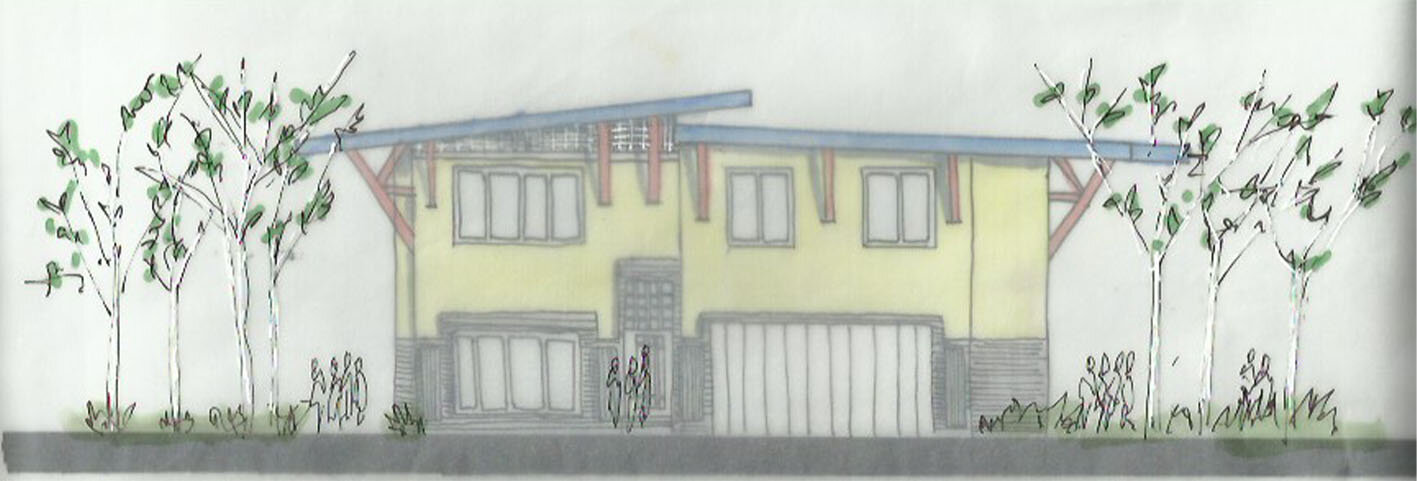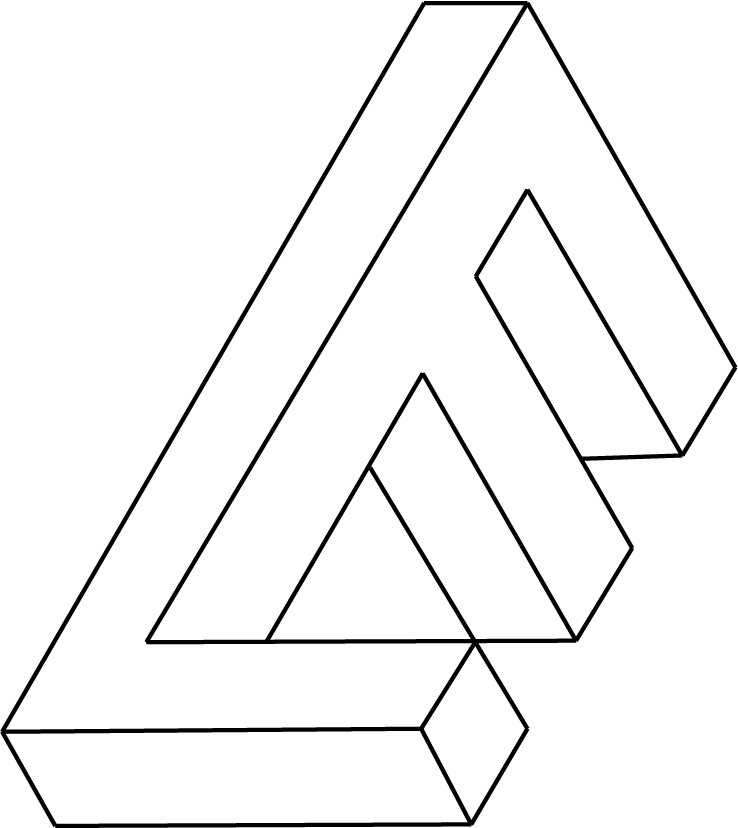
Rendering a Modern & Traditional House
A house rendered in opposing styles
Rendering a Modern
& Traditional House
CLASS: Presentation Drawing
ADVISOR: Gamal Mohammed
WORK TIME: 4 weeks
PROGRAMS: Adobe Photoshop, Adobe Illustrator
THEMES: Conceptual, Hand Drawing
Purpose
This project focuses on the same house, but in two opposite styles. Ranging from traditional, consisting of rich colours and slate roofing, while on the modern style there are bright modular windows and strict forms. The modern section cuts display the consistency with the furniture and surroundings.
