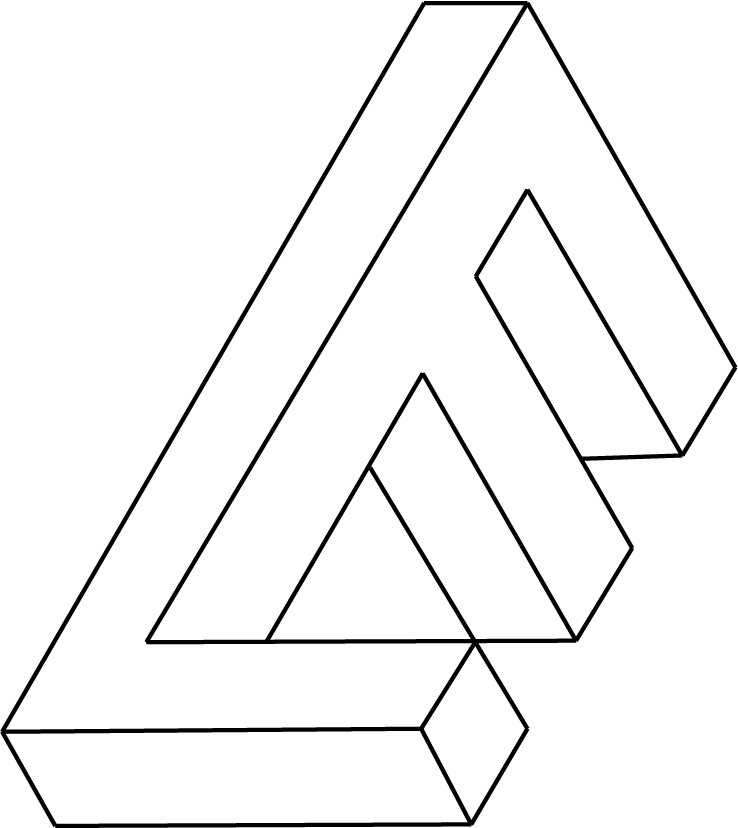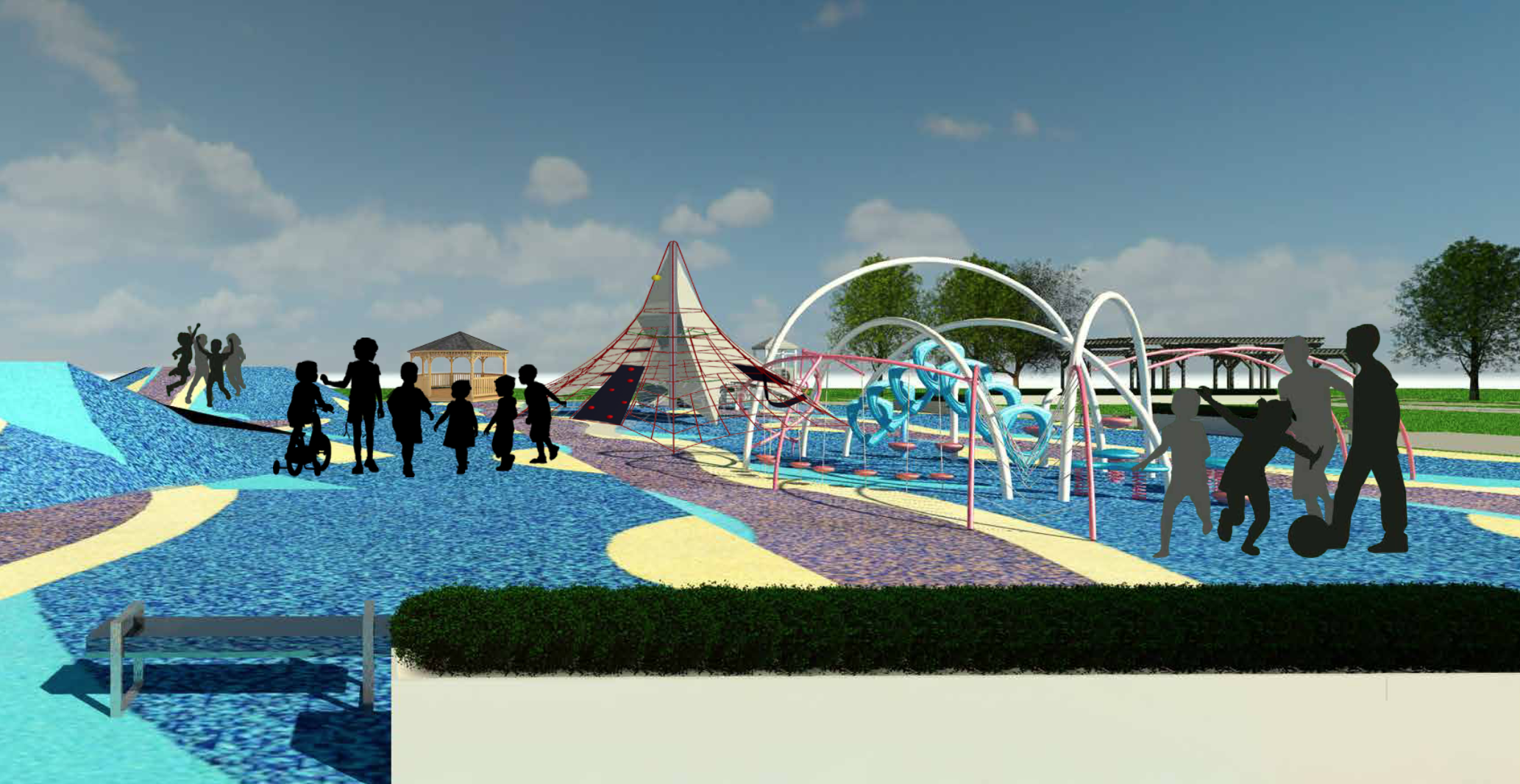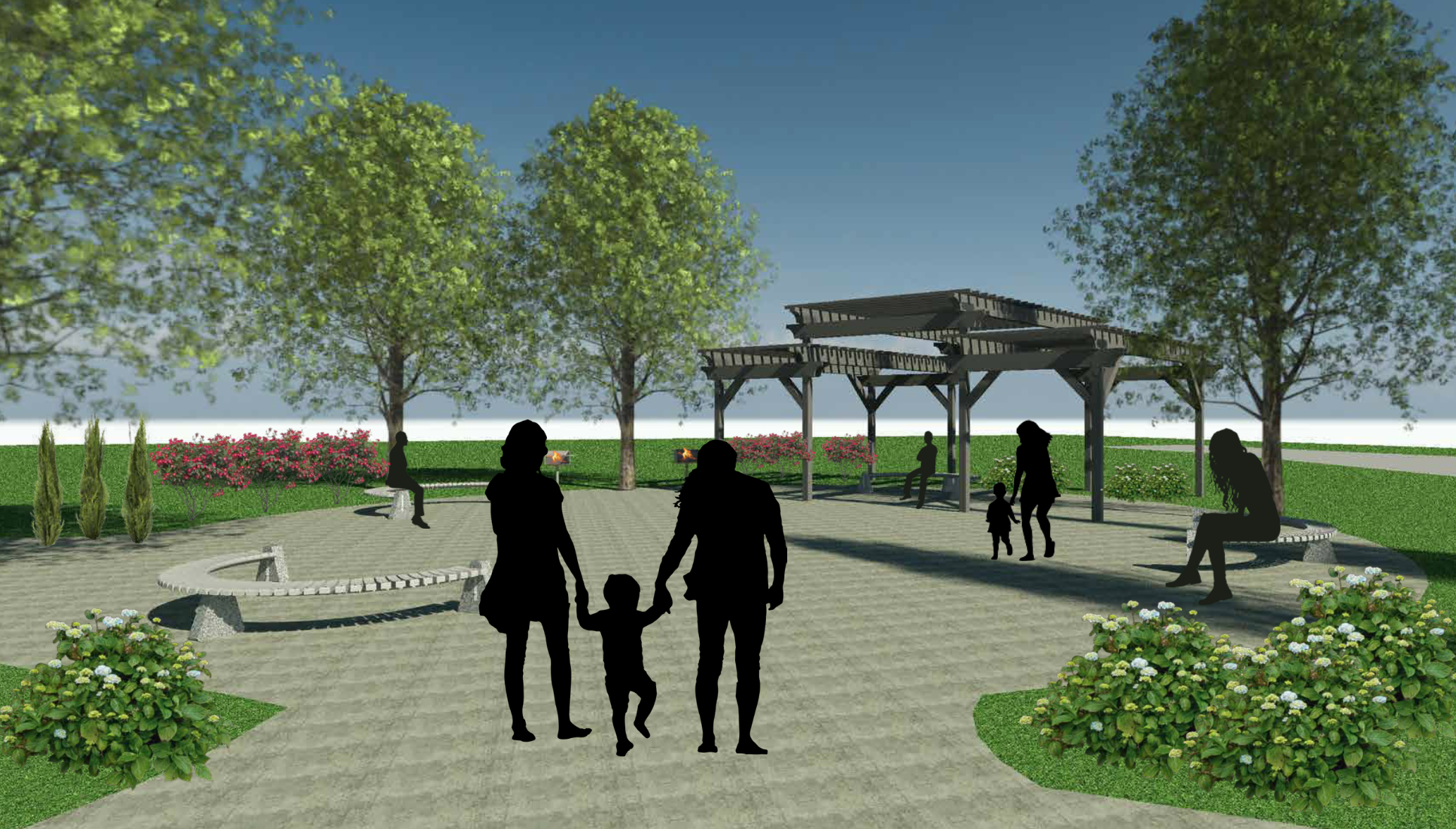
Susan
Redesigned community spaces to foster a sense of community for residents
Susan
CLASS: Inclusive Urbanism
ADVISOR: James Miller
WORK TIME: 12 weeks
PROGRAMS: AutoCAD, Revit, Adobe Illustrator
THEMES: Redesign, Community-based, Participatory design, Landscape design
Purpose
The focus of the design research project centred around the collaboration with the Inclusive Urbanism class and the community at Susan. Through participatory design processes, we developed multiple design concepts for the redesign of the community’s outdoor spaces.
The residents of Susan value and emphasize having a sense of community for all generations. By focusing the design with their values, the outdoor community spaces will be implemented with a playground, a multi-sport court, a community barbecue, and a community garden.
Concept sketches of the community park, community garden, quiet zone, and the community bbq
Site Plan

Quiet Zone

Community Garden

Playground

Community BBQ Area

Multi-Sport Court





