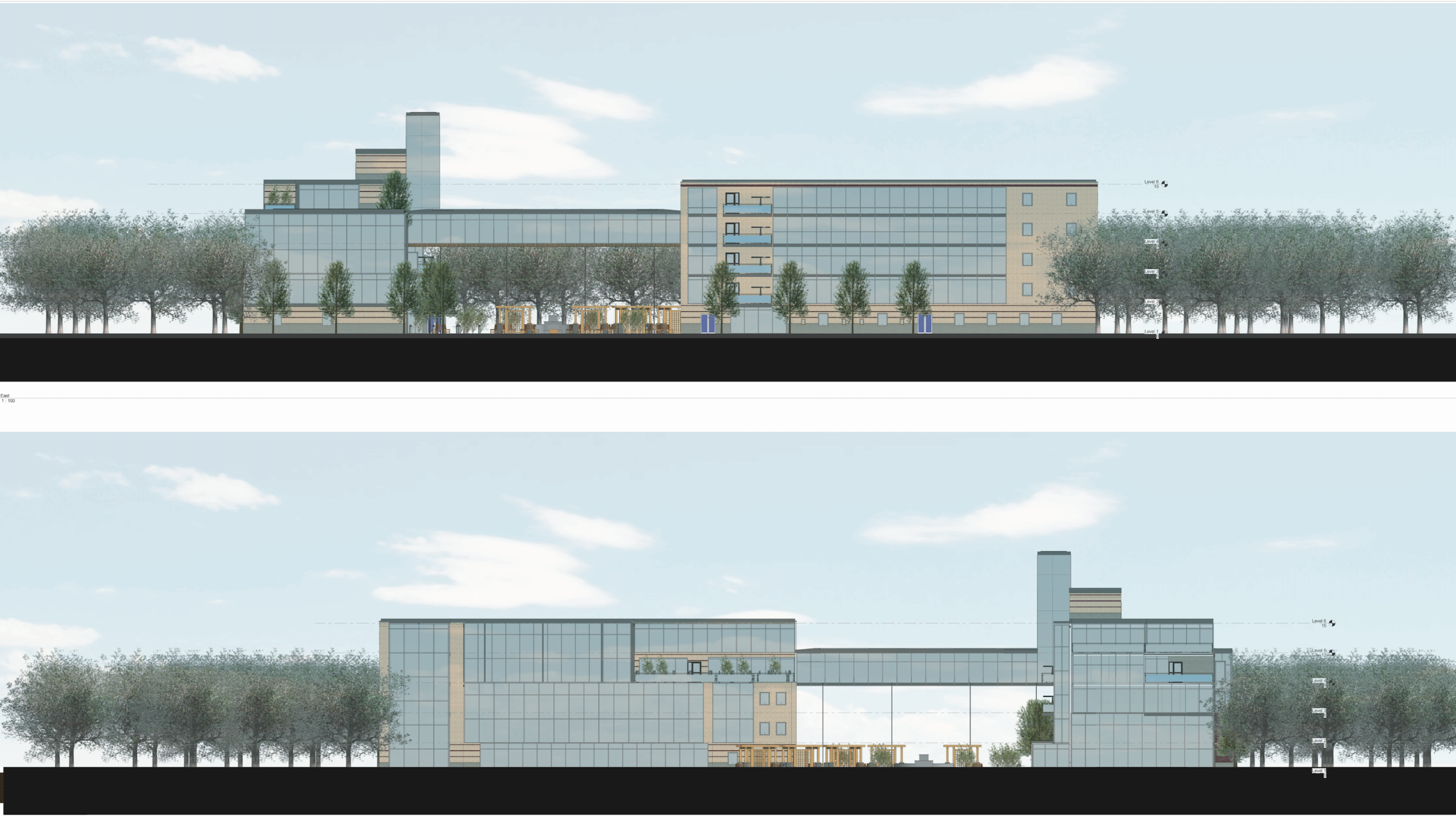
River House
A mixed-use residential co-op integrated with community spaces
River House
CLASS: Environmental Design Thesis 1/Thesis 2
ADVISOR: Doreen Balabanoff and Kaija Vogel
WORK TIME: 24 weeks
PROGRAMS: AutoCAD, Revit, Adobe Photoshop, Adobe Illustrator
THEMES: Redesign, Education, Community, Nature
Site Map
Indicates the existing conditions of the thesis site.
Project
This thesis explores the redesign of two existing low-income rental apartment buildings near the Humber River in Toronto, Ontario, specifically at Dundas St. W. and Jane St. Surrounded by recreational and educational spaces, the site offers an opportunity to foster community engagement and well-being. Rooted in the principles of phenomenology, the design emphasizes the sensory experience of space, encouraging residents to reconnect with nature through thoughtfully integrated programmatic elements. River House aims to create a welcoming environment that strengthens community ties while enhancing the relationship between architecture and the natural landscape.
Architectural Conceptual Site Model - A scale model built to study aspects of the proposed thesis design to communicate design ideas.
Materials: Illustration board, brown construction paper, brown cardboard, and basswood.
SITE PLAN
River House is accessible along Old Dundas St. hidden in a quiet neighbourhood by the Humber River. Visitors will be welcomed with an outdoor gathering space in-between the two entrances of the two buildings.

River House — Building One — Second Floor Plan
Commercial and shared public spaces for the community.
River House — Building One — Third Floor Plan
Residential suites and shared lounge room, laundry room, multifunctional room, and gathering area.
River House — Building One — Fourth Floor Plan
Residential suites and shared gym, laundry room, multifunctional community room, and exterior rooftop garden.
River House — Building One — Fifth Floor Plan
Riverhouse Rooftop Restaurant and Bar — accessible for the public and residents.
River House — Building Two — First Floor Plan
Residential and public shared cafe, gathering space, and informational kiosks.
River House — Building Two — Second Floor Plan
Residential suites with shared laundry, and gathering space.
River House — Building Two — Fourth Floor Plan
Residential suites with shared laundry, and an accessible exterior rooftop garden.
EAST SECTIONAL PERSPECTIVE










